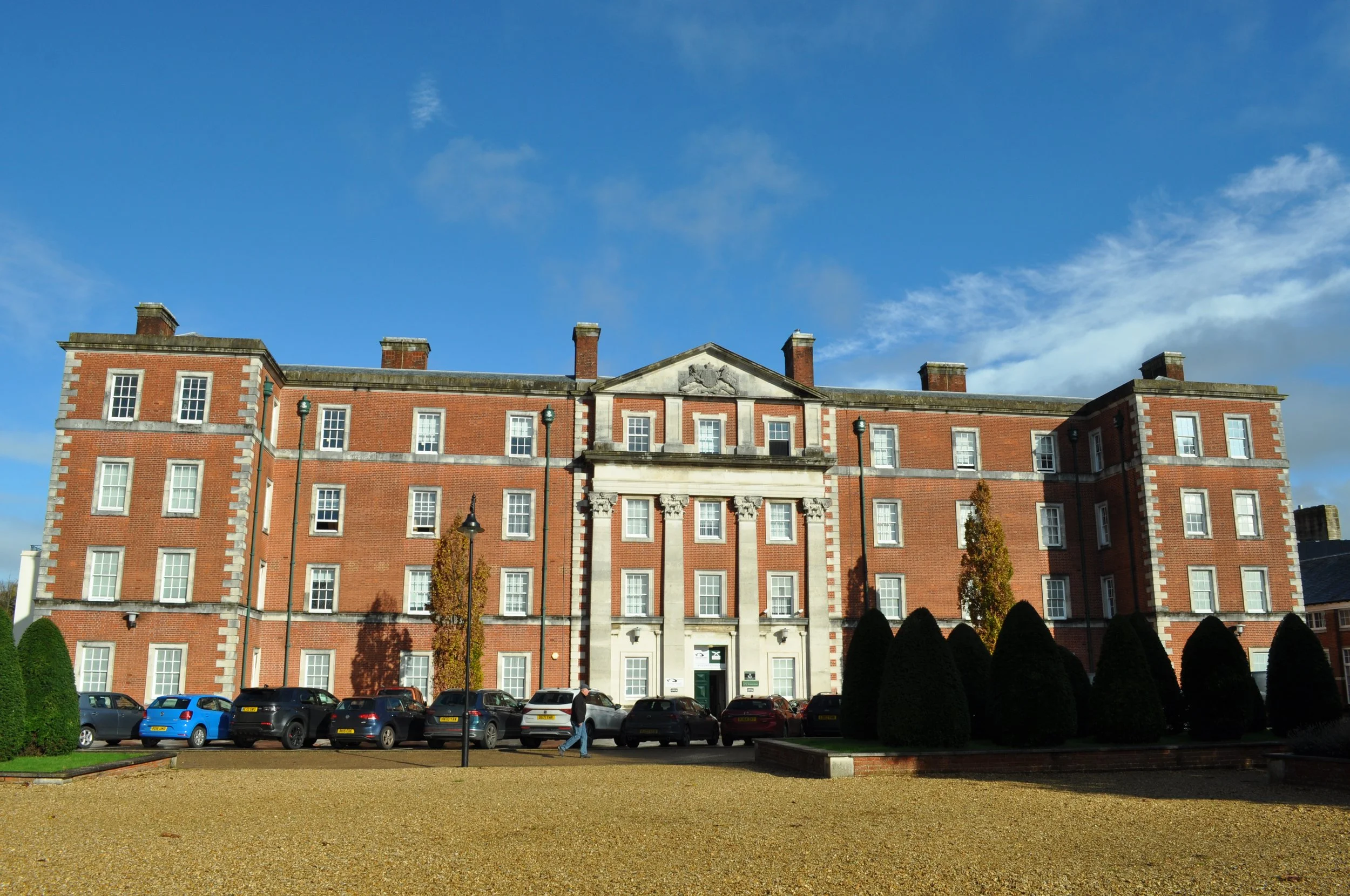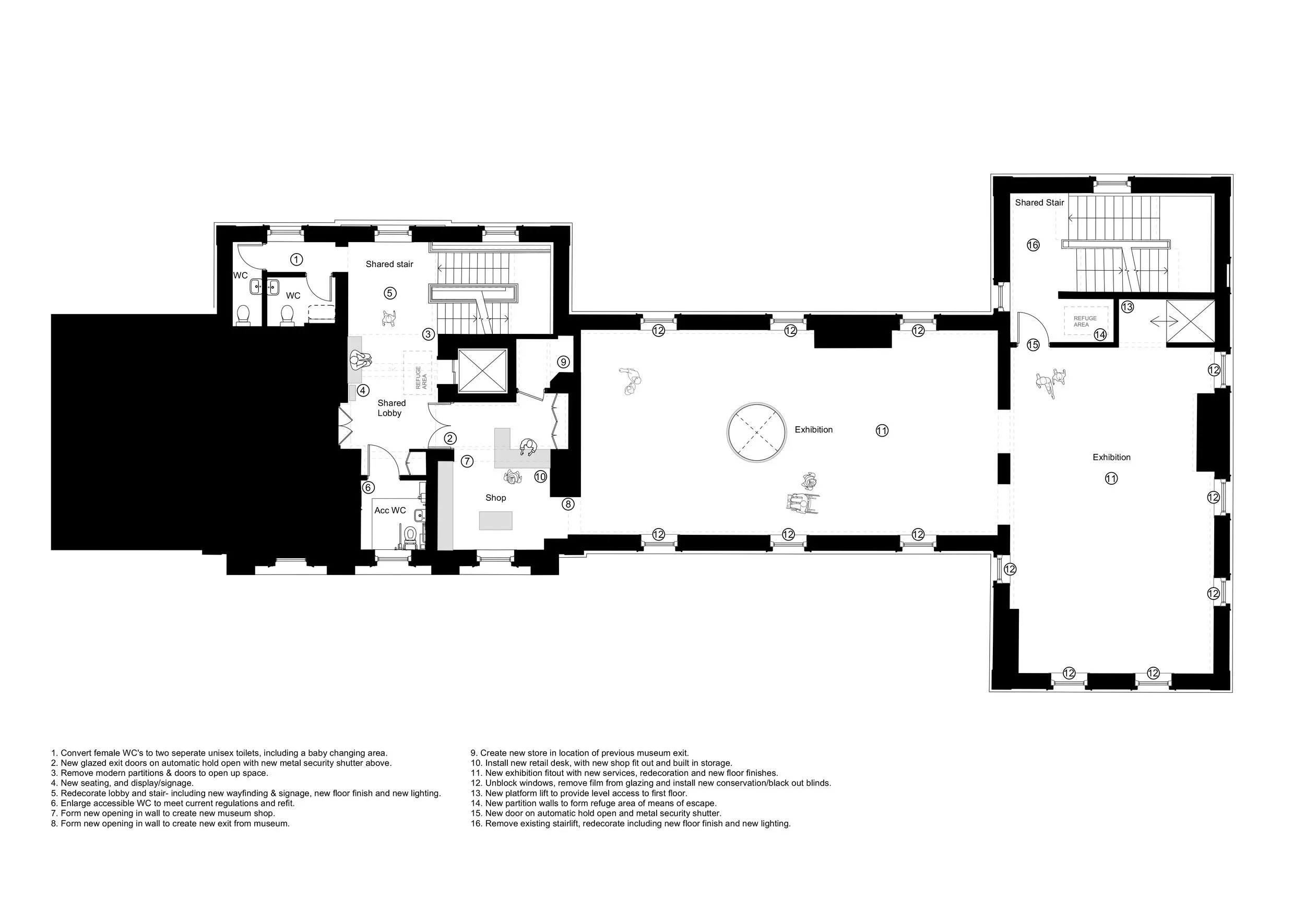Our proposals for the redevelopment of the Gurkha Museum have been granted Planning and Listed Building Consent.
Alongside PLB the exhibition designers we have spent the last year developing proposals for the redevelopment of the Gurkha Museum in Winchester. The proposed scheme looks to transform the Gurkha Museum into a modern 21st century visitor experience that does justice to the service, sacrifice and commitment that the Gurkhas have made to Britain over the past 200 years. The design for both exhibition and architectural works have been developed with inclusion and sustainability at its heart and have been worked out in close consultation with the museum’s audiences and stakeholders. The architectural approach and new visitor offer have been designed in tandem to ensure we consider all aspects of the building’s operation from the perspective of the visitor journey from pre-arrival to departure.
The Winchester Conservation Officer stated in his planning consultation response:
‘This scheme is well considered and based on a thorough understanding of the significance of this building and its context. ‘
A Round 2 grant application was submitted to the National Lottery Heritage Fund in September, with a decision due in early December which if successful will see us begin to develop the scheme towards starting on site next year.



